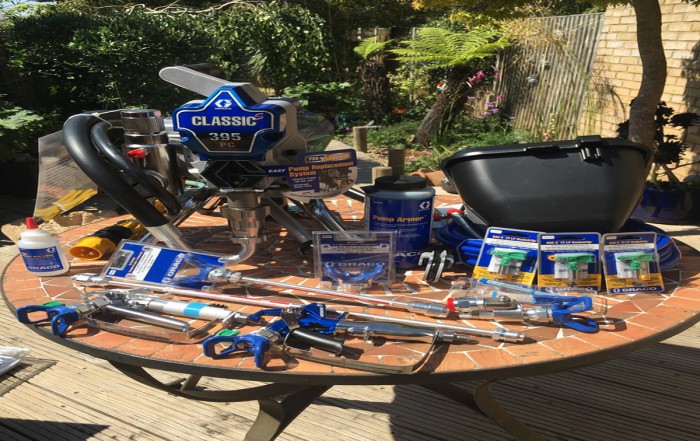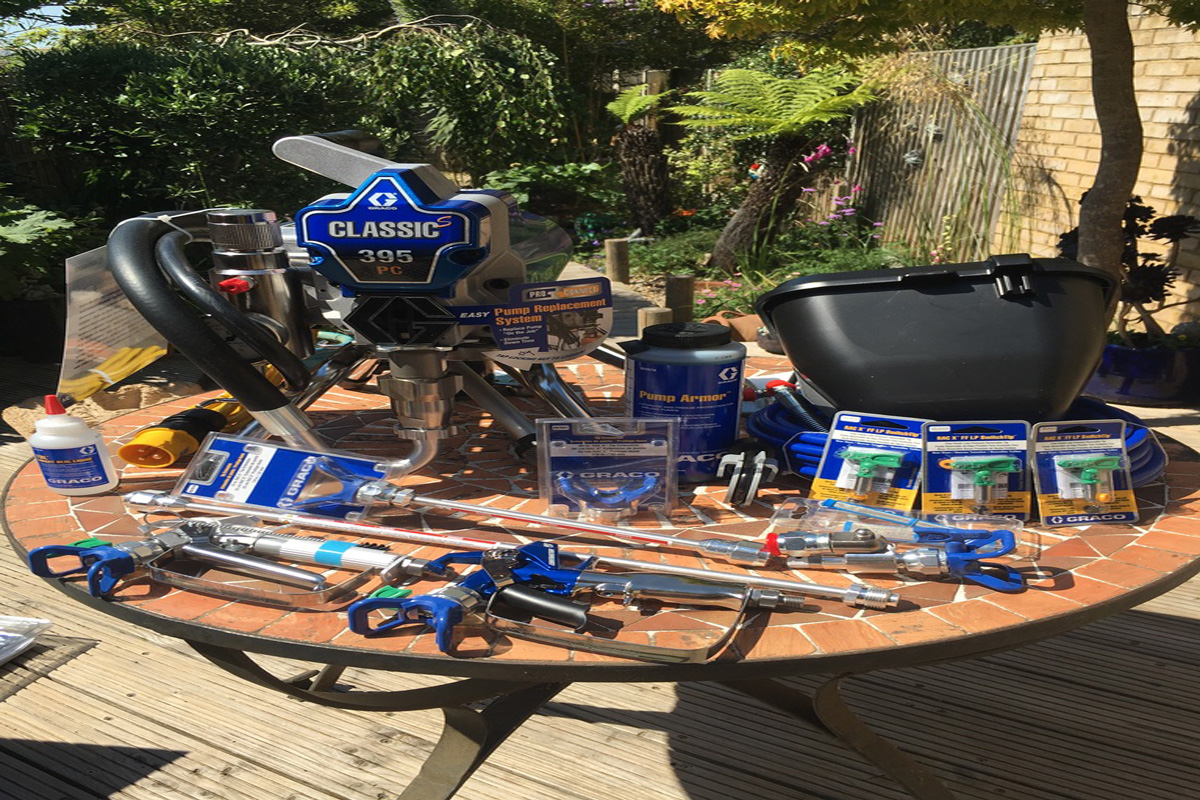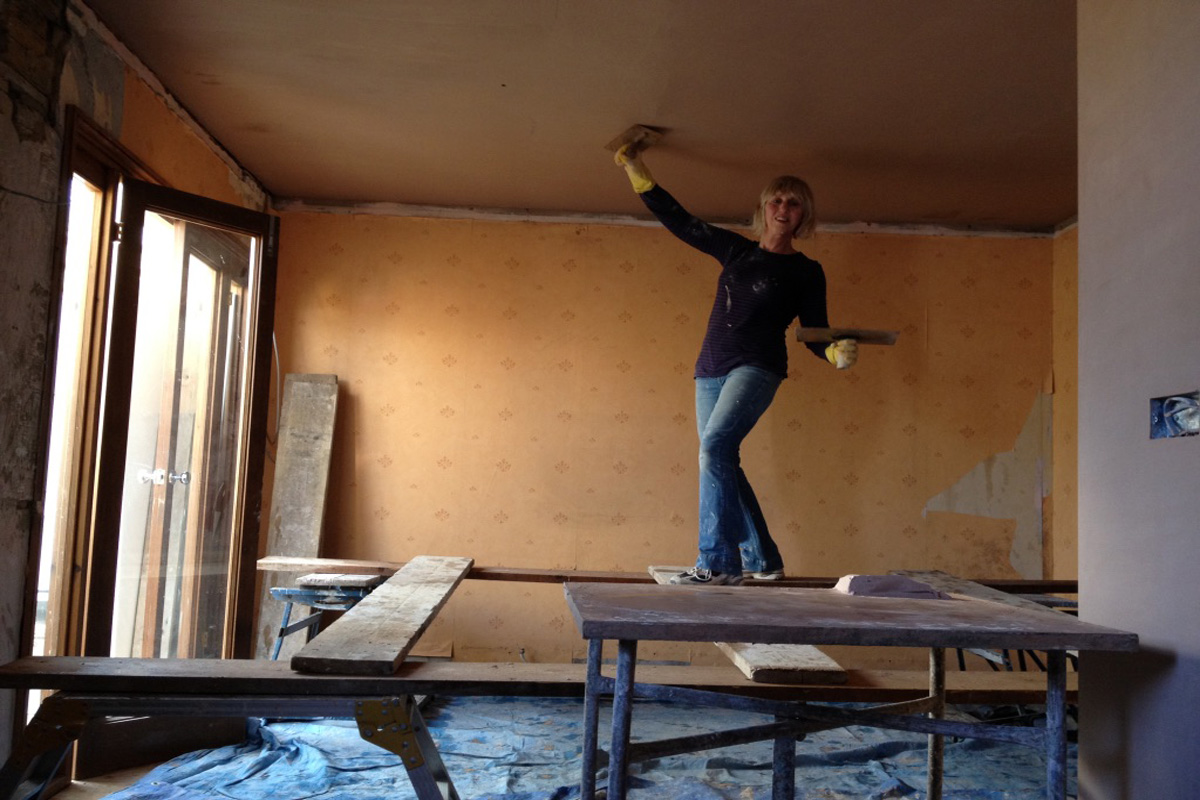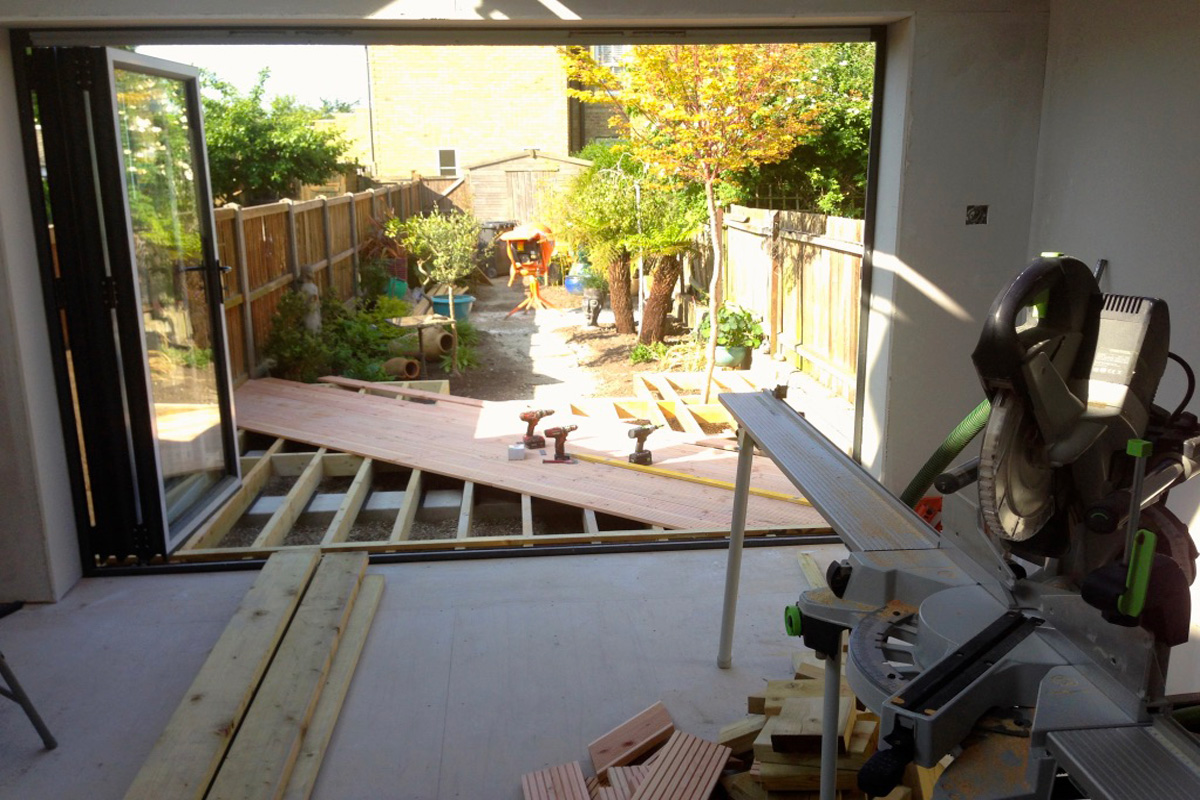New Paint Spraying Machine
PAINT'S ARRIVED! This collection of paint is just to spray a 2 bedroom apartment. Its always a surprise to clients when they see how much paint is actually used to completely refurbish
New Paint Spraying Machine
PAINT'S ARRIVED! This collection of paint is just to spray a 2 bedroom apartment. Its always a
Plastering
THIS WAS ME A FEW YEARS AGO SHE SURE CAN PLASTER QUICKLY. I cannot say this
Beautiful New Decking
Decking for the summer. This decking has enhanced the outside living space. The decking was made with a
Let’s Work Together
TELL ME MORE ABOUT YOUR PROJECT
Its always an exciting time when you embark on a new project, for yourself and also for me. I chose this career because my creative flair, I find great pleasure in doing a vast array of jobs. Never know what commission I will be working on next.
Let’s share a vision together and see how it evolves.













